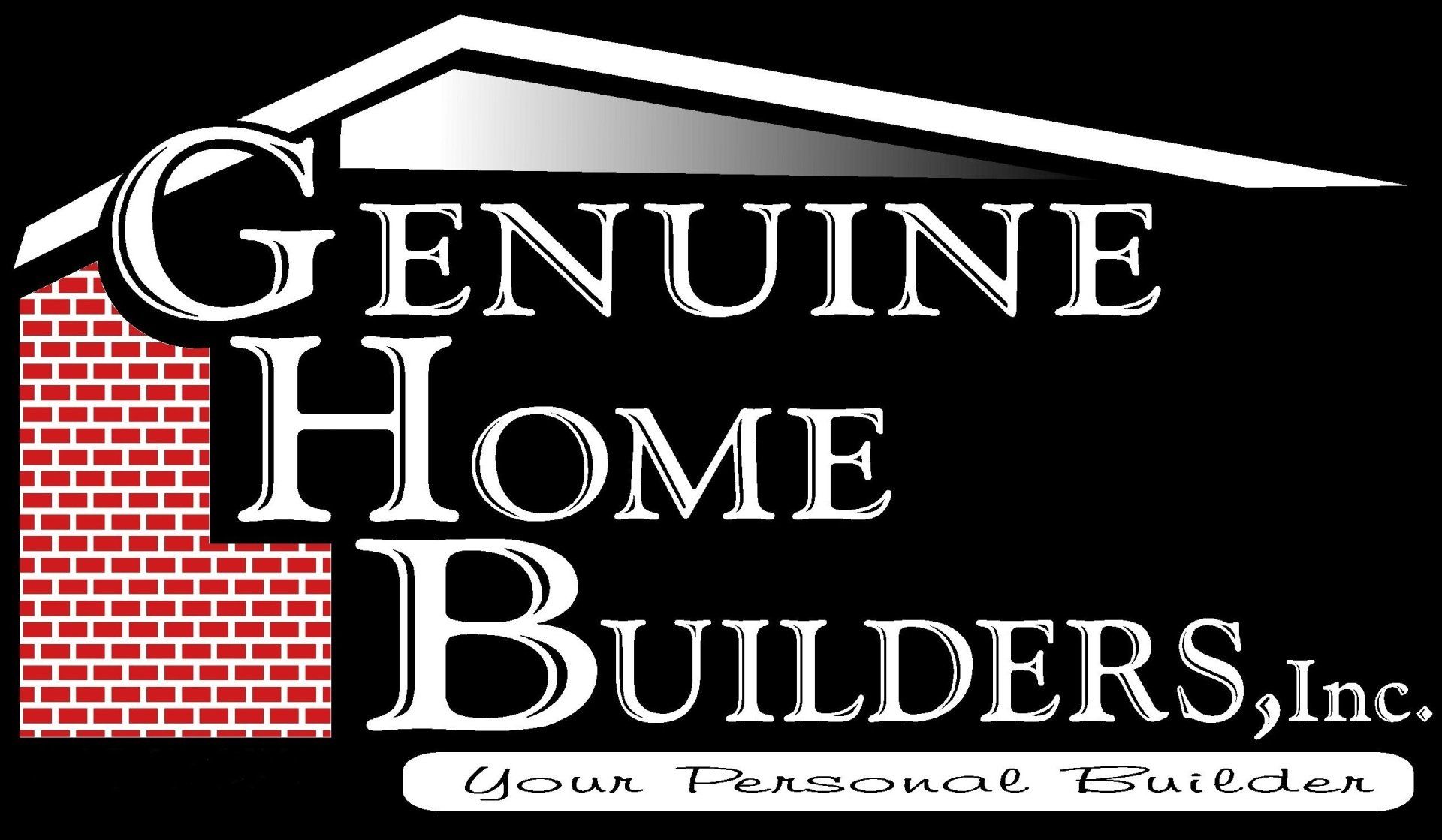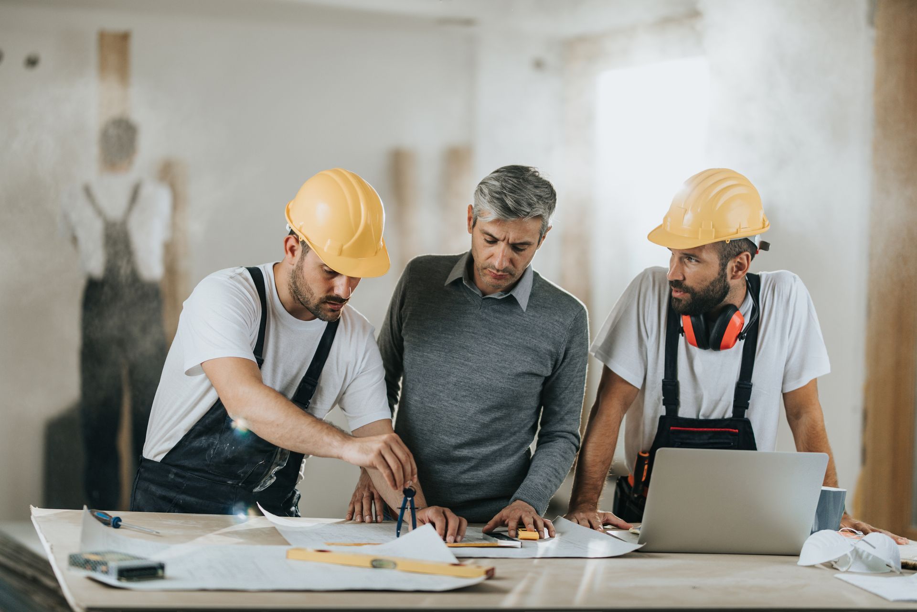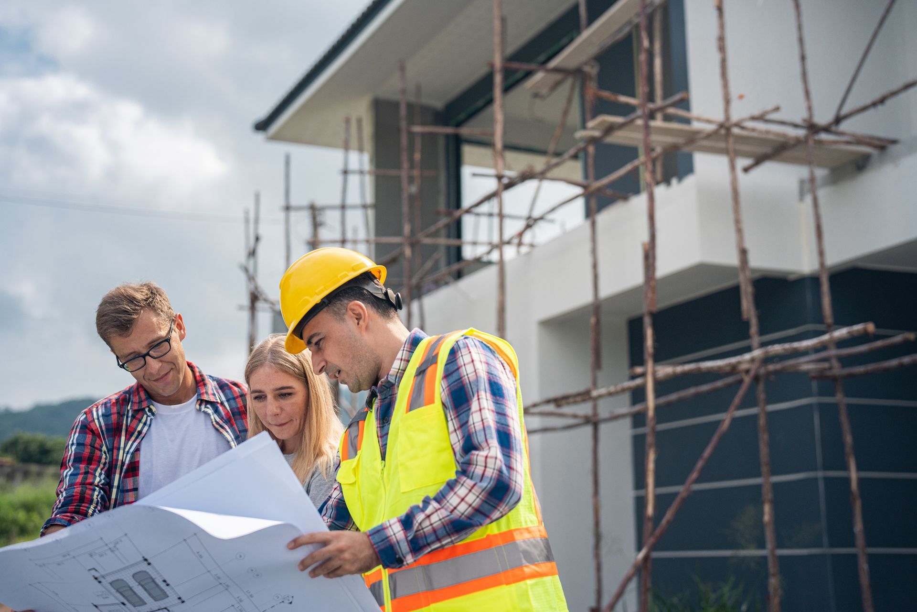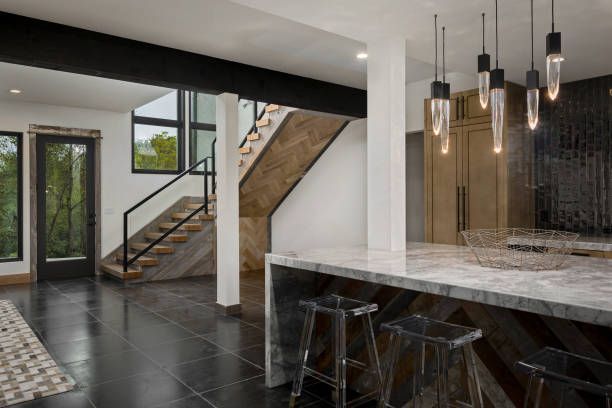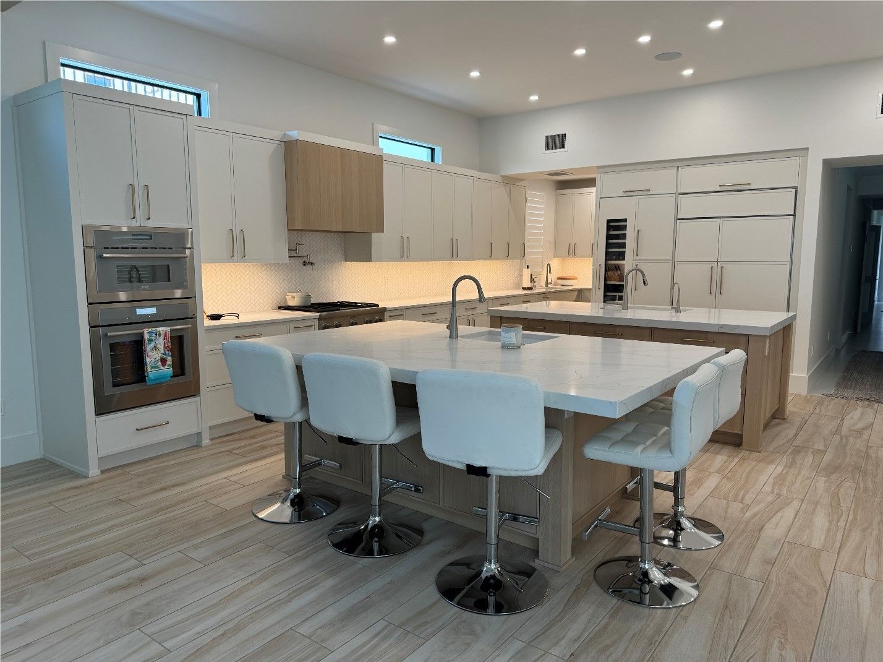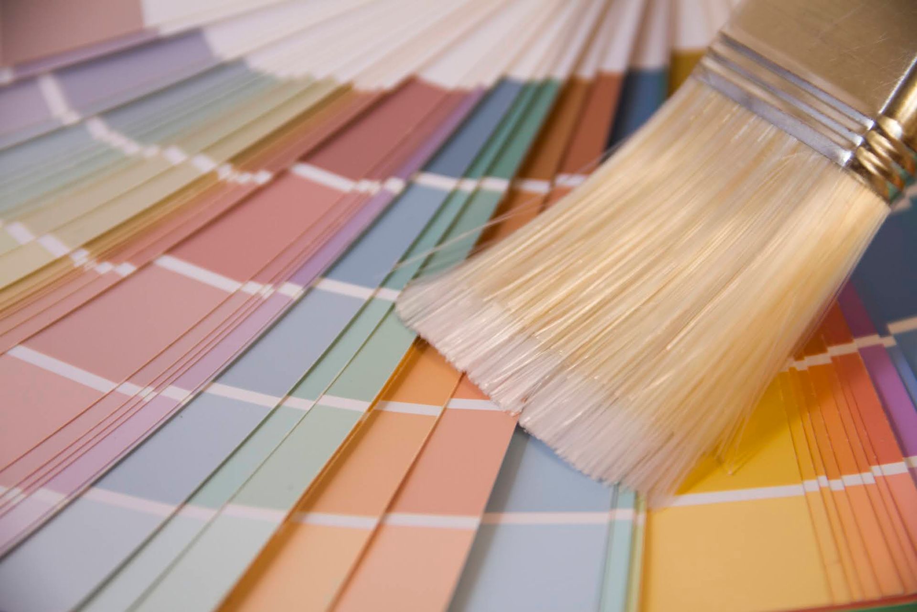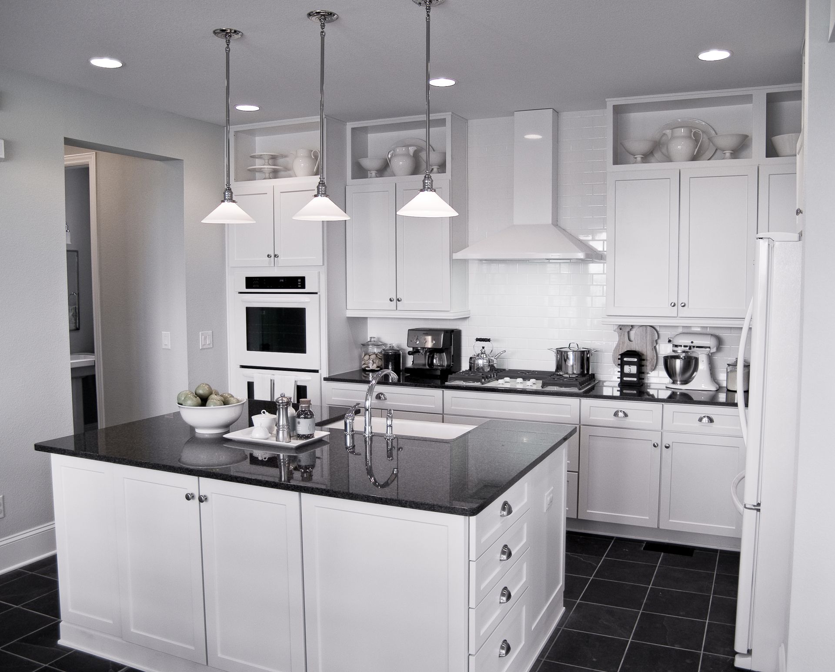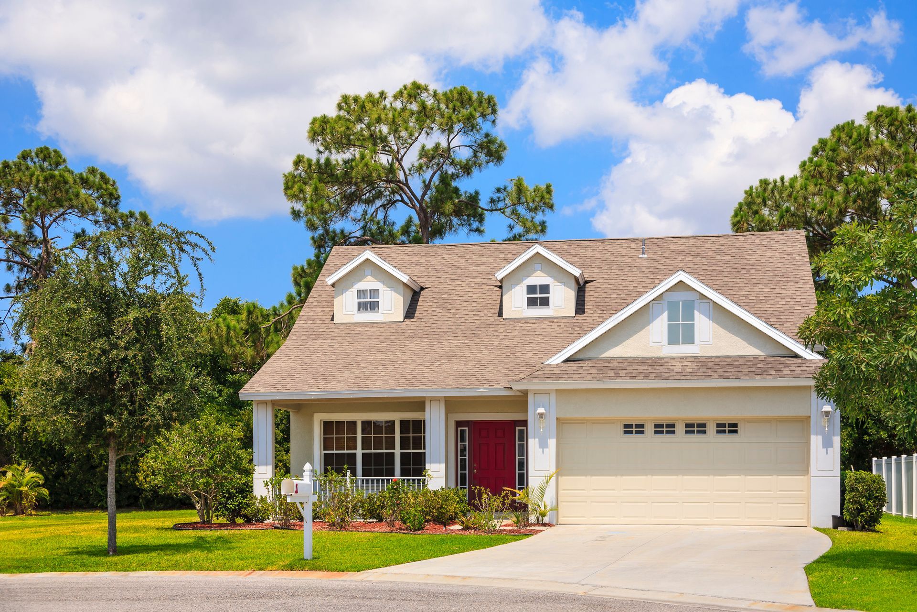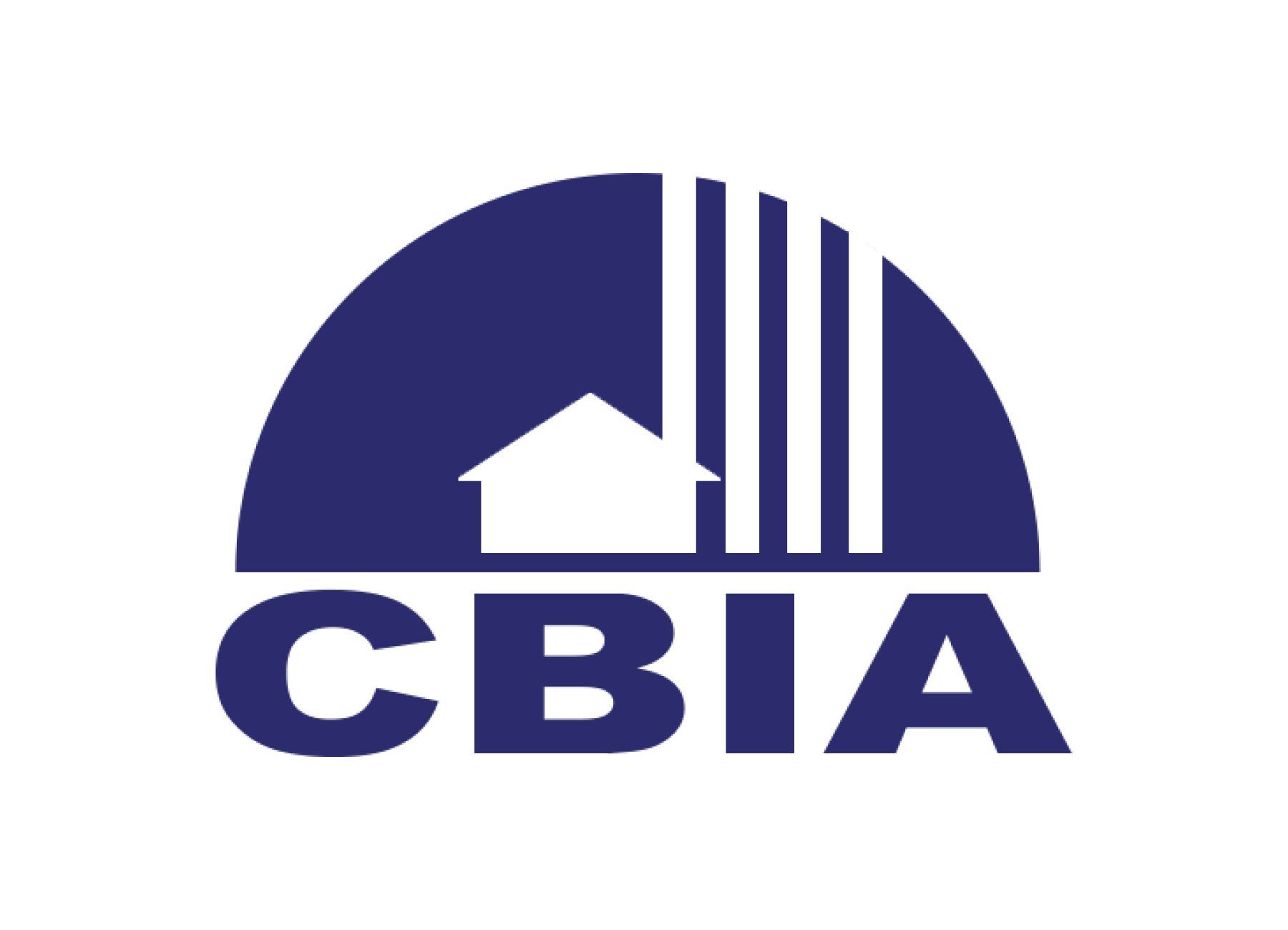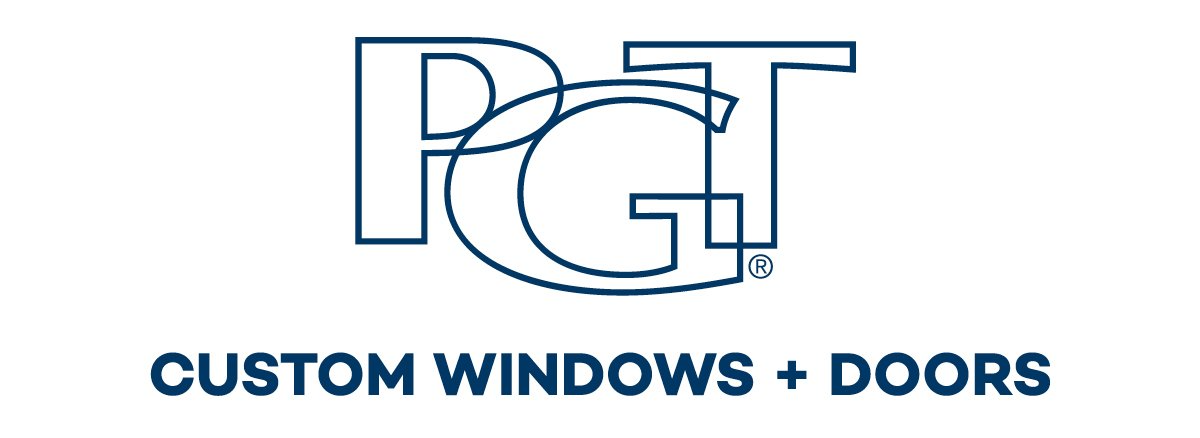Things to Consider When Adding an In-Law Suite to Your Home
admin • December 12, 2019
Keeping the family together, or moving mom or dad into your home, is becoming more common, and adding on or creating an in-law suite for them is a great option. You may want to add on to the house physically or you may want to consider space you already have and convert it. In either case, you should consider some things when creating a space for your family member.
FINDING SQUARE FOOTAGE
As you start to consider creating an in-law suite, look around the house at the space you have and consider how you use it. A garage that you don't really need, or a bonus room over the garage can all become great spaces with a little planning.
If you don't have existing space, you may be able to add an addition to your home, but you need to check to see if the lot is large enough under the current zoning and if there are any restrictions with an HOA (Homeowners Association) if you live in a community that has one.
CONSIDERING THE SEPTIC SYSTEM
If your home uses a septic tank, the tank may not be large enough to support an additional bedroom or bathroom. As you begin to explore the idea of adding or converting space for your in-law suite, check with the local Health Department office to determine what your current septic size allows. If you want to add an additional bathroom to your home, you need to make sure you have the capacity for it.
If your home is connected to the city sewer system, adding an additional bathroom might not be a concern, but the permit that specifies the amount of waste and water for your home may need adjusting.
CREATING A PRIVATE ENTRANCE
If your in-law suite needs to have a private entrance, planning for it is essential. Some in-law suites are like small apartments and are great for aging family members because they maintain some separation for privacy. Other in-law suites are connected to the home and allow the occupant to have private space but still use some shared space in the home.
If you create a space that is separated from the main living space, look around outside for the right location for an entrance. With a garage conversion you have pre-existing framing, so adding a new entrance in the side of the home is not difficult, but if you convert space over the garage or in the basement, you may have to alter the structure and add a door in where there was not one before. You will not be allowed to add a 2nd entry door to the front of the home.
CONSIDERING ACCESSIBILITY NEEDS
You may need to take handicap accessibility into consideration as you plan the in-law suite for your home. Even if your occupant does not need the accommodations now, a time may come when they do. Work with your contractor to add some things like handrails or grab bars in places like the bathroom to make life a little easier for your parent or in-law.
Adding these things during the construction is often easier than coming back later to remodel or add something to accommodate a mobility concern. Modern mobility fixtures do not have to look like hospital fixtures. Showers and tubs that are designed to accommodate older people or those with mobility issues often look just like regular ones, but with more space, a seat, or integrated handles for support.
Accessibility can be part of the bathroom design, the kitchen layout, or any part of the space if you plan for it before the construction begins.
At Genuine Home Builders, Inc., we can work with you to add additional space to your existing home or create that perfect conversion from the space you already have. Give us a call so we can visit your home and help you determine the best way to get the space you need and do it in a way that makes Mom, Dad, or anyone occupying the space comfortable.
